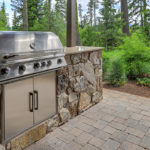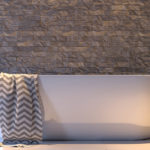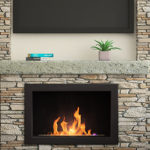How Wide: A Look Into Countertop Widths
Your Counters
While counter width isn’t something that most people tend to plan out when imagining their dream home, the width of your counters can drastically affect the flow, aesthetics, and functionality of a space. At Impression, our countertops can be fitted to a multitude of spaces in order to add elegance to any home.
Why Width Matters
Countertop width refers to the distance between the front and the back of the counter. Many standards have been determined by the interior design community and industry over time. Because countertop width is one of the key elements in designing a kitchen or bathroom space, much research went into deciding which countertop widths would best maximize spaces.
Widths for Every Counter
While standard widths exist, rest assured that any unconventional spaces you have can be easily accommodated with a different size counter. Every measurement can vary based on your specific space. Customizations may come at an additional cost, but that price is worth having counters that work well with your layout.
Kitchen Counters
Kitchen remodeling poses an interesting situation where just about anything goes. Depending on your space’s size, shape, color, and your personal aesthetics, kitchen counters offer diversity like no other home option. However, most of this variation in dimension is derived from height and length. Standard kitchen counters are 25 inches wide, and this tends to vary by less than one inch between different countertop models.
Kitchen Islands
Kitchen islands are bigger than kitchen counters, mostly because they’re utilized from both sides. Once, kitchen islands were approximately 27 inches wide. However, kitchen islands are notably diverse. As the trend of larger kitchens and open concept homes boomed, kitchen islands grew in size. Now, the average size of a kitchen island is a whopping 40 by 80 inches. Of course, grander kitchen islands can stretch upwards of 7 feet, especially if a cooktop, sink, and seating is to be installed.
Kitchen Base Cabinets
On average, kitchen base cabinets have a width of 24 inches. With the average kitchen counter, this leaves one inch of lip overhanging past the cabinet, though manufacturer’s measurements of countertops can make this overhang length change by plus or minus a half-inch. Normal base cabinets come in at about 34.5 inches tall, but the addition of a thick countertop brings the height up or around 36 inches. Base cabinets under an island tend to be upwards of 36 inches, though over 40 inches is recommended for a seating area.
Bathroom Counters
A tad more specific, bathroom counters are usually 19 ½ to 22 ½ inches wide. However, bathroom counters are certainly the more versatile when it comes to size. In today’s day and age, bathrooms range from those in tiny homes and studio apartments to ones consuming over 200 square feet in large residential homes. Public bathrooms always raise additional customizations, the dimensions of which don’t tend to align with those in houses.
Bathroom Base Cabinets
Bathroom base cabinets refer to the cabinets contained in your bathroom vanity, which exist in nearly every bathroom unless one has a standalone or pedestal sink. Bathroom base cabinets range in width, typically anywhere from 18 to 21 inches wide.
Impression’s Countertops and Other Specialties
Ultimately, most countertops are standard enough that some brands sell pre-cut counters. When your home design project requires more flair, customization, or a touch that makes it one of a kind, Impression is ready to help. Impression loves everything that goes into design, and even the nitty-gritty of countertop widths is important to us! Our artisans are the best of the best, and take great pride in creating custom home countertops and more. With years of experience, our stone masons apply traditional French carving and state-of-the-art techniques to build astonishing pieces that will last a lifetime. From start to finish, our team works closely with you to achieve the appearance you’ve always envisioned.
















